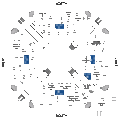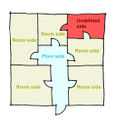Category:Floor plans
Jump to navigation
Jump to search
Media in category "Floor plans"
The following 25 files are in this category, out of 25 total.
- 2nd flr detail.gif 590 × 590; 35 KB
- Apt3MT.png 600 × 420; 13 KB
- Attflat.png 665 × 476; 312 KB
- EI EG.png 1,454 × 1,029; 217 KB
- F3DBDoorOpeningDirectionApproachBIsNotClear.jpg 1,012 × 1,055; 287 KB
- F3DBDoorYes.jpg 2,497 × 1,664; 602 KB
- F3DBIndoorRouting.jpg 2,497 × 1,664; 580 KB
- F3DBPlainArchitectonicView.jpg 2,497 × 1,664; 584 KB
- F3DBRooms.jpg 2,497 × 1,664; 461 KB
- F3DBRoutingAndArchitectonicView.jpg 2,497 × 1,664; 750 KB
- F3DBWindowYes.jpg 2,497 × 1,664; 610 KB
- Festsaal Grundriss.png 1,516 × 1,075; 229 KB
- FloorPlan INF252EG v3.svg 1,053 × 1,489; 55 KB
- MorgantownMall.png 525 × 305; 23 KB
- NavigaTUM indoor room Floorplan tagging proposal.jpg 549 × 421; 71 KB
- S3DBIndoorWallsWithWidth.jpg 2,497 × 1,664; 598 KB
- S3DBIndoorWallYes.jpg 2,497 × 1,664; 451 KB
- Y2e2 basement sm.gif 396 × 255; 28 KB
- Y2e2 basement.png 1,200 × 772; 613 KB
- Y2e2 first floor sm.gif 396 × 255; 33 KB
- Y2e2 mezzanine sm.gif 396 × 255; 31 KB
- Y2e2 mezzanine.png 1,200 × 771; 336 KB
- Y2e2 second floor sm.gif 396 × 255; 35 KB
- Y2e2 second floor.png 1,200 × 771; 695 KB
- Y2e2 third floor sm.gif 396 × 255; 33 KB
























